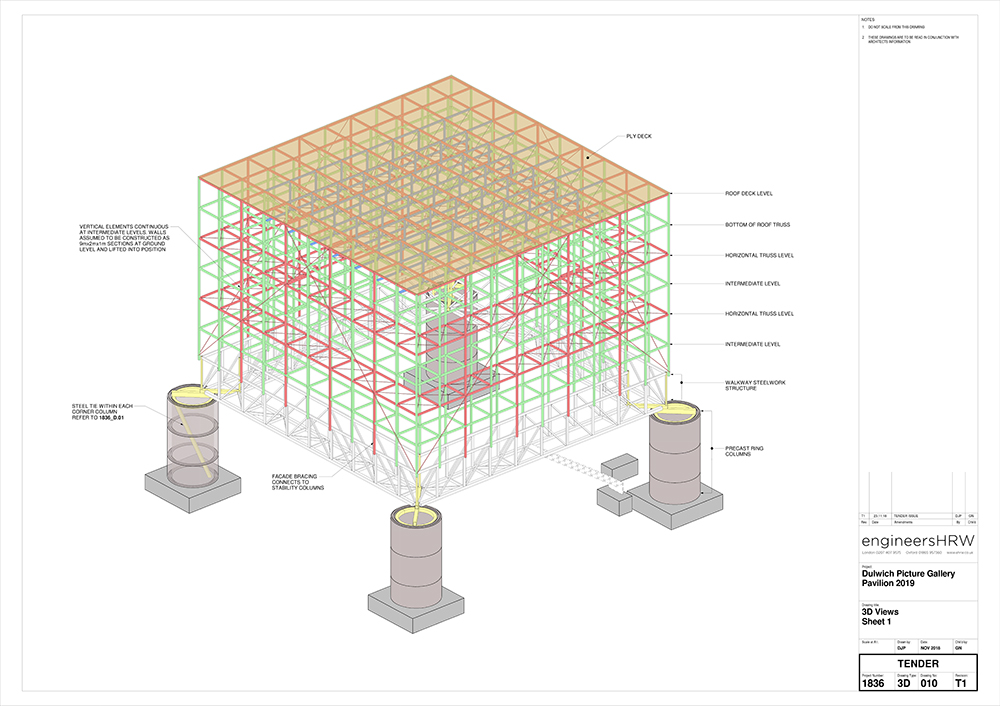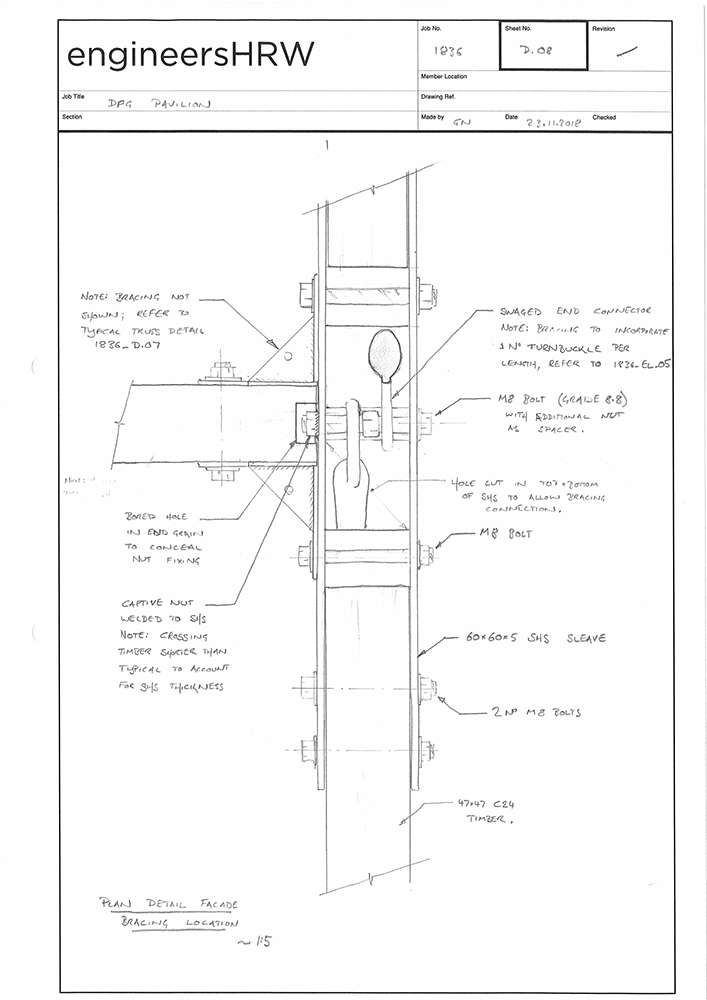How do you build The Colour Palace?
We meet the engineers behind it...
Making the 2019 Dulwich Pavilion a reality is a huge undertaking, with many partners involved. One vital element of the process has been the knowledge and input of the structural engineers. We met with Simon, Chris and Greg from award-winning engineersHRW, who generously gave their time to consult with the Pavilion’s project team on how to turn Pricegore and Yinka Ilori’s ambitious plans into a real, 10-metre high construction - all in kind.

How did you go about translating The Colour Palace design into a structural plan?
It began with the competition entry; we looked at the feasibility of the design and worked out what was possible. This enabled us to indicate to the architects, Pricegore, the work that needed to be done. We tested out ideas about what was important in the design and made suggestions about the way it could be approached. We wondered whether the use of timber was the most important thing, or the sense of a void (in which case you might use metal for more unusual shapes). There was an understanding that using timber would make the structure more tactile and show off the more crafted elements of its construction. The model that the architects had produced was really useful in enabling us to tackle any potential issues with the design from the beginning. Quite often with certain projects our involvement comes in after some significant decisions have been made, but the competition element here gave us the freedom to provide ideas at an early enough stage to affect the end result.

The main structure is built entirely from timber, what’s been the biggest challenge about that?
Timber of this size is not normally used for construction – and this posed lots of challenges, particularly with the question of how we would make all the connections in the structure. We needed to understand the capacity of materials; the dimensions of the timber were also different to the usual sizes you’d expect for such material – especially for a structure the size of a 3-storey building. The biggest negotiation with the architects was working out how we could divide up the timber, recognising that you would have to use spliced connections to extend to the full height of the structure. However, timber is a sustainable material, and this has influenced us to think about using less concrete in other projects - which is a positive!

Have you ever worked on something of this scale and ambition before?
Scale-wise, certainly; we work on all sorts of projects from schools and housing to footbridges and sculptures. We really enjoy working on bespoke cultural projects in particular and have previously worked with Yorkshire Sculpture Park and on Grayson Perry’s ‘A House For Essex’. In South London specifically, we’ve also worked with the Horniman Museum and Gardens and South London Gallery. Cultural projects and unusual small constructions are some of the most satisfying things to work on.
What have you most enjoyed about this project?
The collaboration between us, the architects and the fabricators, RASKL, has been really fruitful. This design stood out in the competition and provided us with the opportunity to tackle balancing aesthetic sensibilities with the technical requirements of the project. The fact that every part of the structure is on show is uncommon in modern construction. We hope that this provides people with an understanding of what is sometimes perceived as quite an obscure process. We’re immensely proud to be involved in this unique project and can’t wait to see The Colour Palace standing proud in the grounds of Dulwich Picture Gallery!

